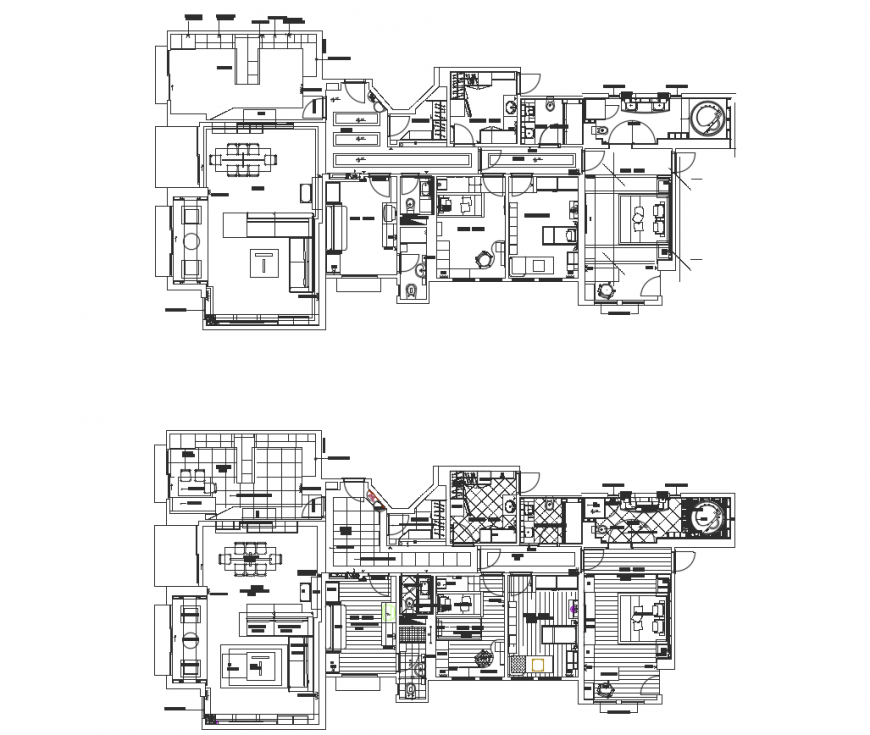Drawing of house interior 2d details AutoCAD file
Description
Drawing of house interior 2d details AutoCAD file which includes furniture plan, flooring plan with details of the entrance, drawing room, dining room, bathroom, bedroom, game room, children room, passage, laundry room, cloakroom with furniture details and dimensions.
Uploaded by:
Eiz
Luna
