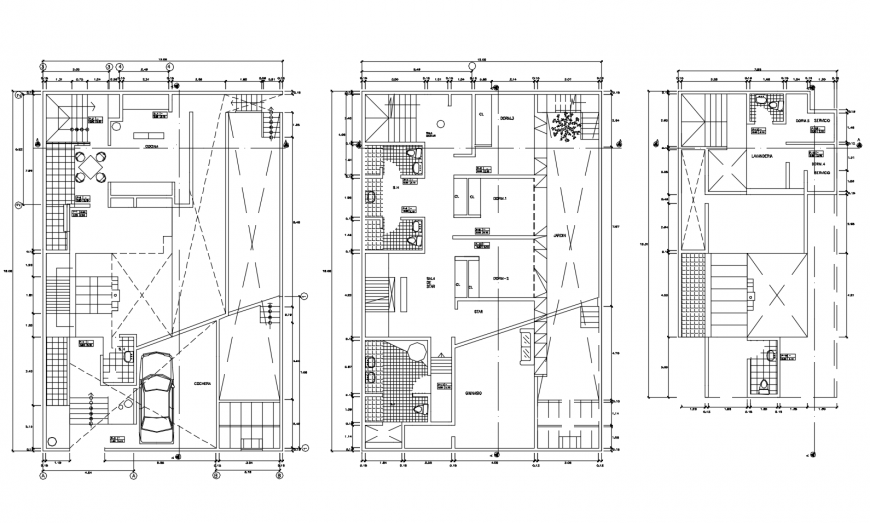Drawing of house model design AutoCAD file
Description
Drawing of house model design AutoCAD file which includes ground floor plan, first-floor plan and second-floor plan with details of the drawing room, dinnig area, kitchen, bedroom, wash area, toilets, laundry, living room etc details with dimensions.
Uploaded by:
Eiz
Luna

