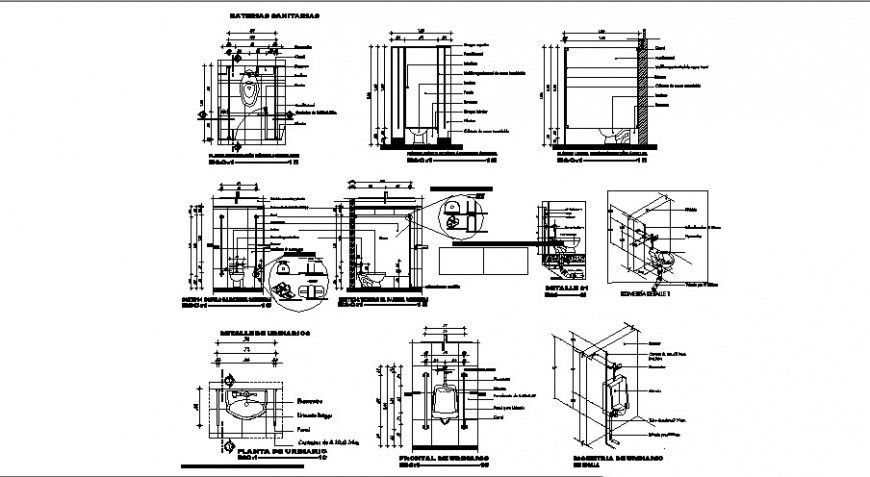Plan and elevation of sanitary washing area in auto cad
Description
Plan and elevation of sanitary washing area in auto cad plan include detail of area distribution of washing area with water closet and washing area water control system and elevation include detail of wall support with washing area and important dimension.
File Type:
DWG
File Size:
3.9 MB
Category::
Dwg Cad Blocks
Sub Category::
Sanitary CAD Blocks And Model
type:
Gold

Uploaded by:
Eiz
Luna

