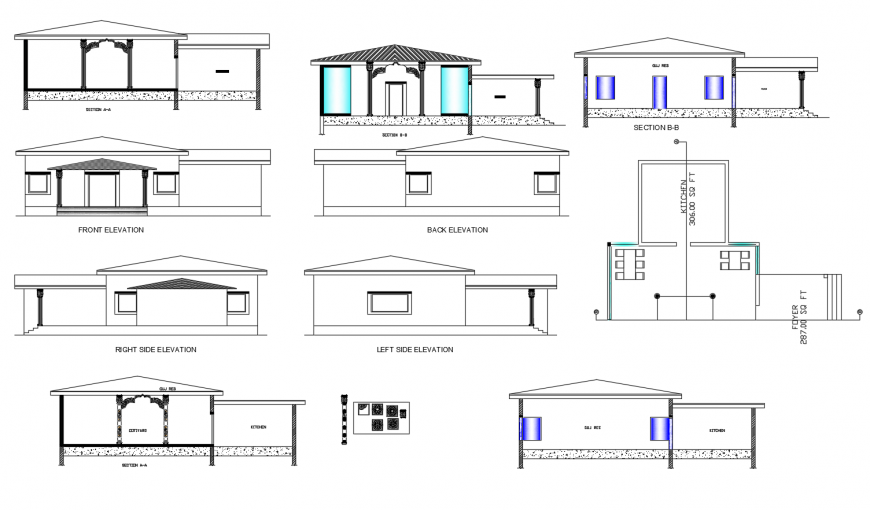Autocad file of mini restaurant 2d details
Description
Autocad file of mini restaurant 2d details which includes front elevation, right side elevation, left side elevation, back side elevation and also includes a section of the structure with details of the foyer, door, dining area, steps, kitchen platform etc details with dimensions.
Uploaded by:
Eiz
Luna
