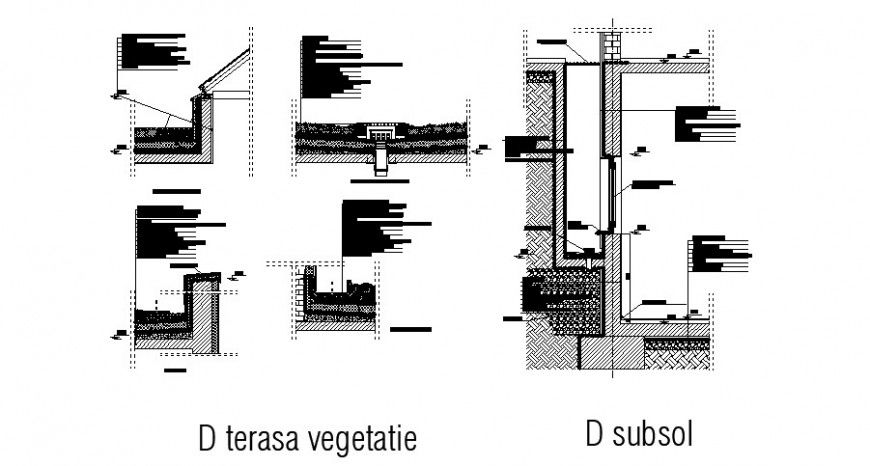Wall and wall support construction detail in auto cad
Description
Wall and wall support construction detail in auto cad elevation include detail of wall and wall support with necessary detail and dimension brick and concrete area detail in view.

Uploaded by:
Eiz
Luna
