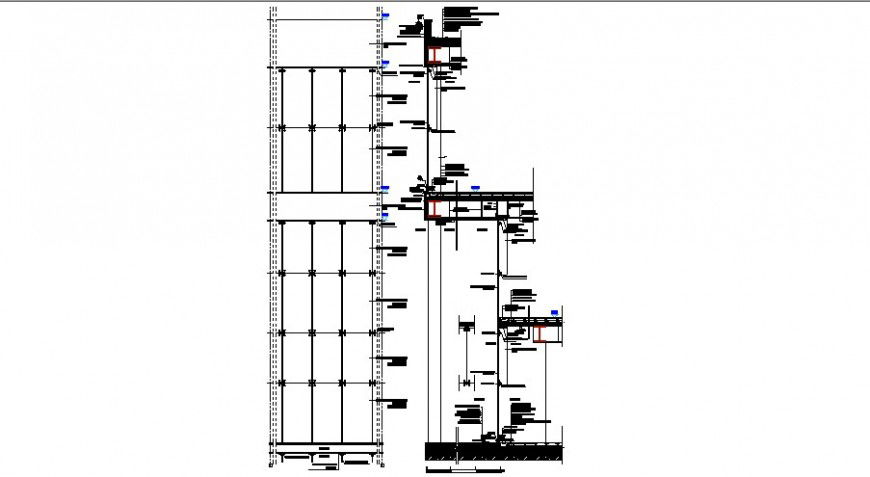Curtain wall detail elevation and section view in auto cad
Description
Curtain wall detail elevation and section view in auto cad wall detail with wall support with area distribution and vertical distance and detail of wall and wall support view.

Uploaded by:
Eiz
Luna
