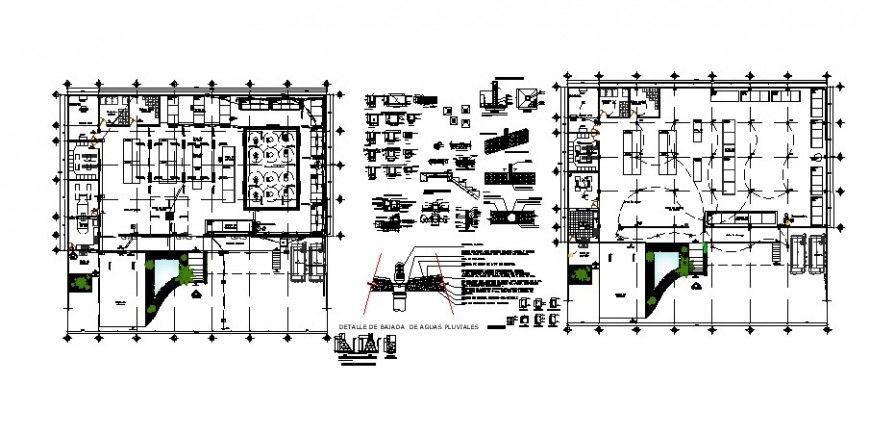Warehouse electrical installation details 2d view drawing autocad file
Description
Warehouse electrical installation details 2d view drawing autocad file that shows furniture blocks details with sectional details of the warehouse with roofing structure details at the ceiling. electrical installation plan of the warehouse also included in the drawing.

Uploaded by:
Eiz
Luna

