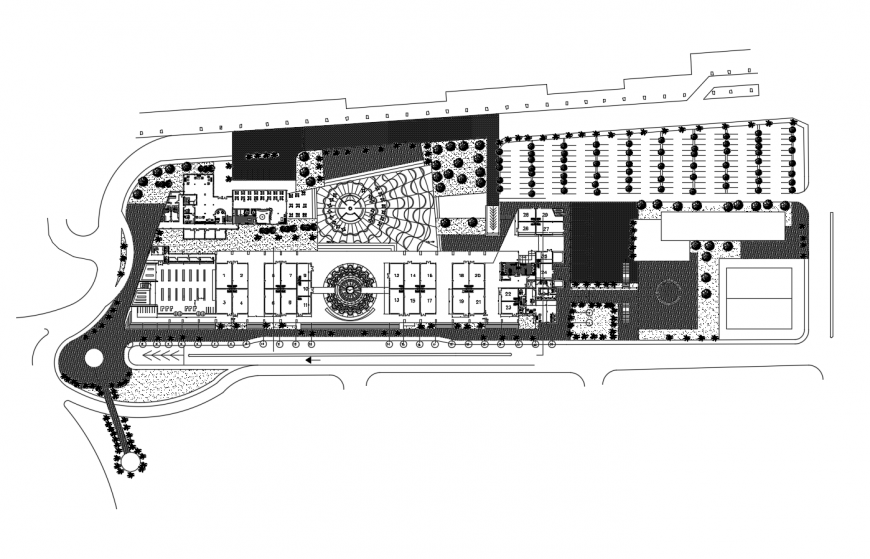Drawing of airport 2d design AutoCAD file
Description
Drawing of airport 2d design AutoCAD file which includes a floor plan with details of shops, auditorium, restaurant area, toilets, office area, waiting, reception, kitchen area, lift, staircase etc details with dimensions.
Uploaded by:
Eiz
Luna

