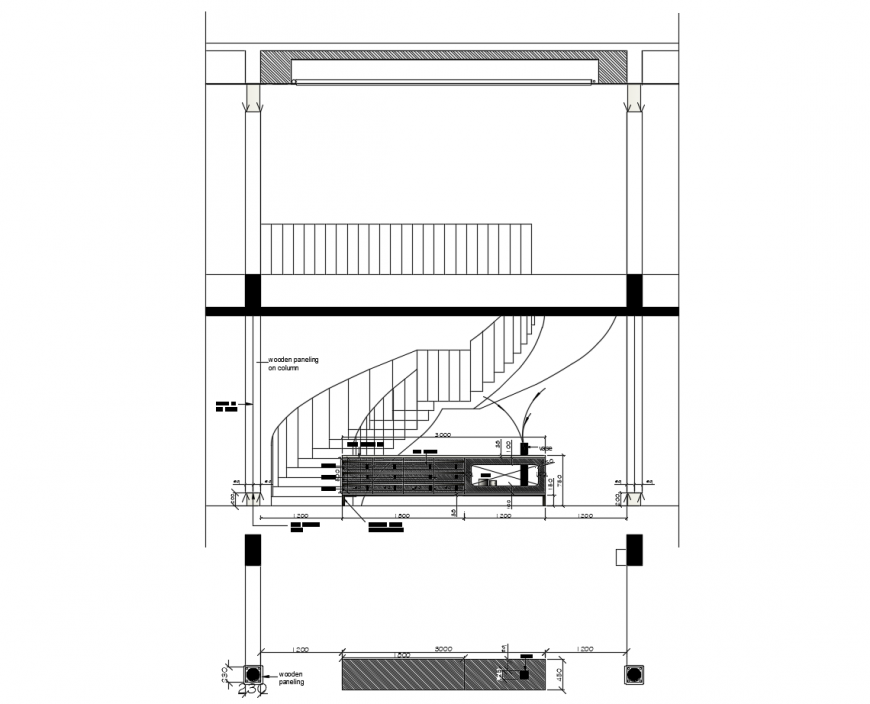Drawing of room section 2d details AutoCAD file
Description
Drawing of room section 2d details autocad file which includes floor section with details of staircase, tv unit, column, railing, plan, false ceiling etc details with dimensions.
Uploaded by:
Eiz
Luna
