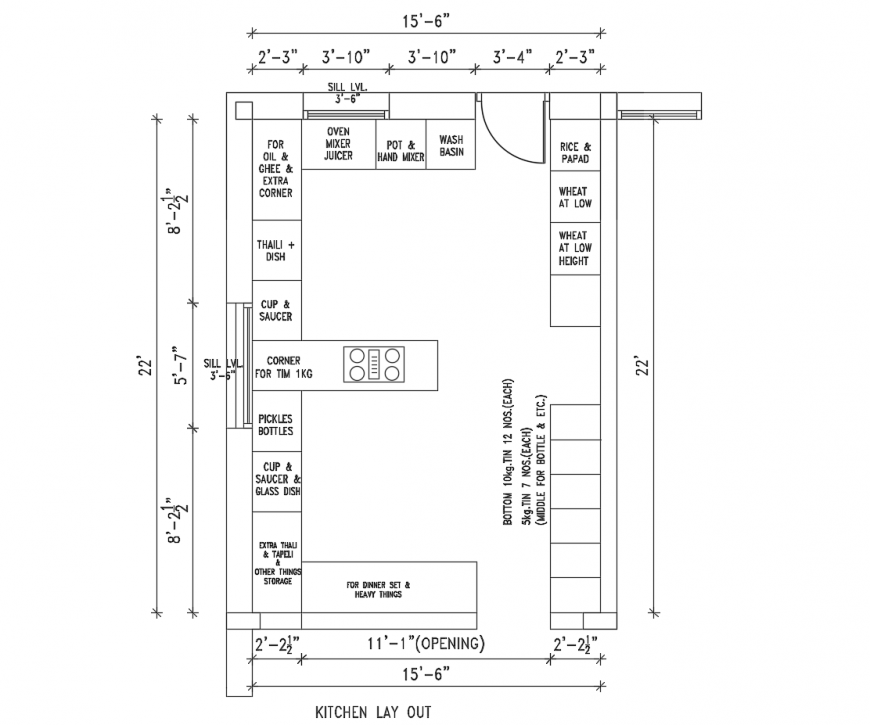Drawing of kitchen layout 2d design AutoCAD file
Description
Drawing of kitchen layout 2d design AutoCAD file which includes a plan of the kitchen with details of the door, ventilation, kitchen platform, over the head, with burner, sink etc details with dimensions.
Uploaded by:
Eiz
Luna
