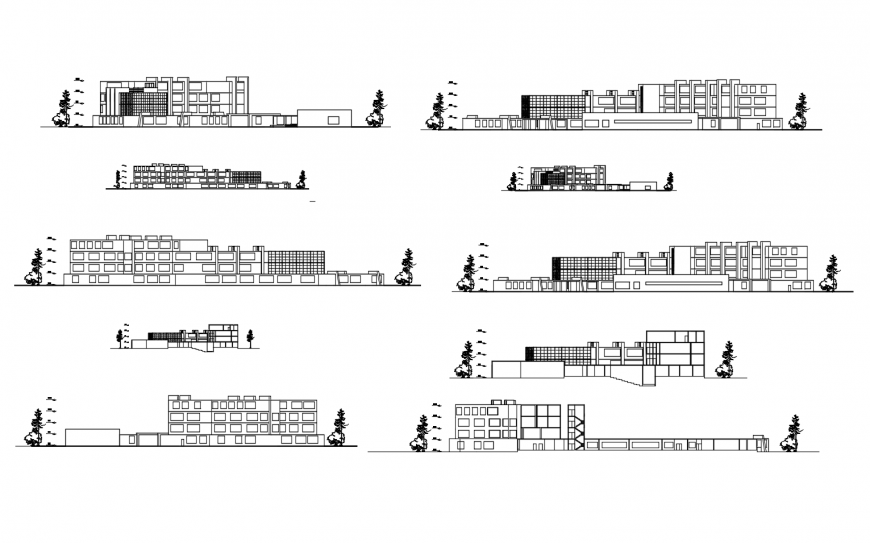drawing of the design of boarding school AutoCAD file
Description
drawing of the design of boarding school AutoCAD file which includes front elevation, back elevation, side elevation with details of the ground floor, first floor, second floor, third floor and terrace details and also includes details of the door, windows, site etc details.
Uploaded by:
Eiz
Luna

