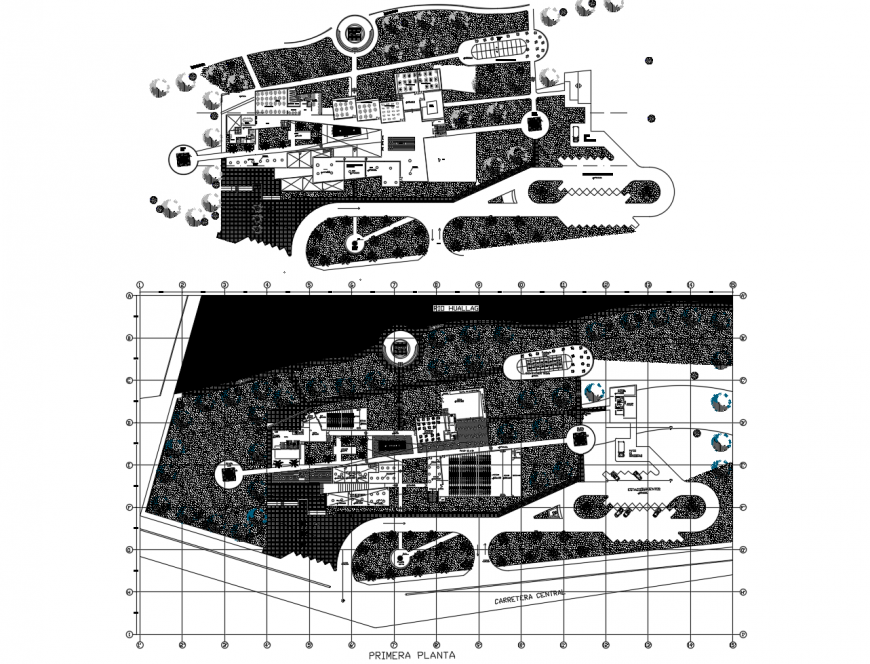2D AutoCAD Design Layout of Cultural Center Building
Description
Autocad file of the 2d design of cultural center AutoCAD file which includes primary plan and second level plan with details of parking, cafe, auditorium, foyer, lobby, hall, painting room, landscaping etc details with dimensions with centerlines.
Uploaded by:
Eiz
Luna

