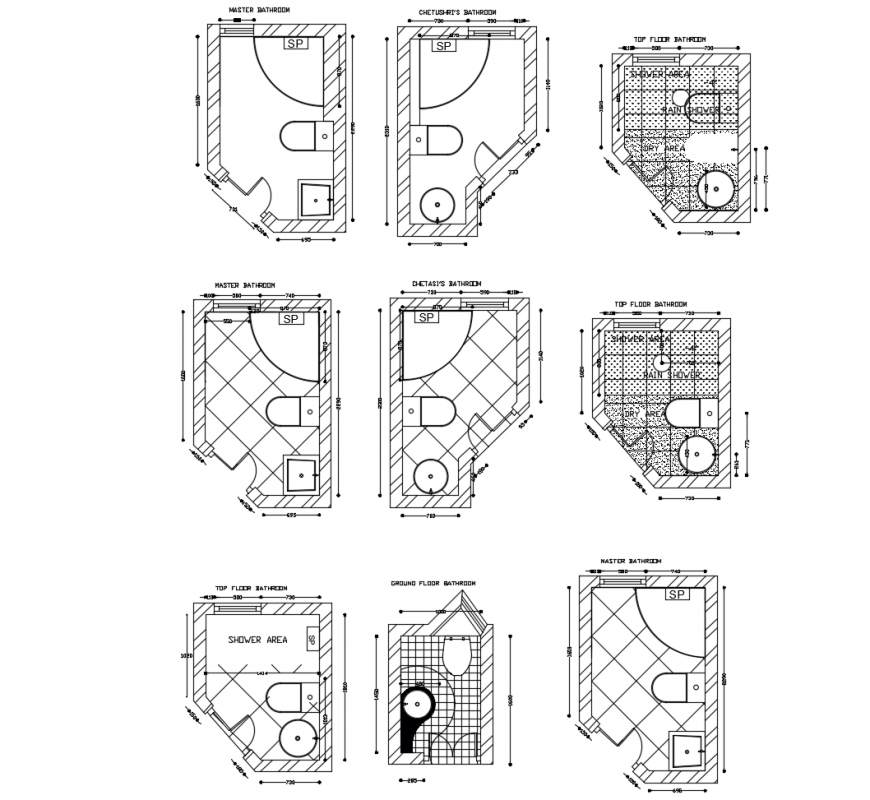Autocad file of 2d toilets design AutoCAD file
Description
Autocad file of 2d toilets design AutoCAD file which includes a plan of shower and toilets with details of wc, washbasin, shower area, flooring details with dimensions
File Type:
DWG
File Size:
237 KB
Category::
Interior Design
Sub Category::
Bathroom Interior Design
type:
Gold
Uploaded by:
Eiz
Luna

