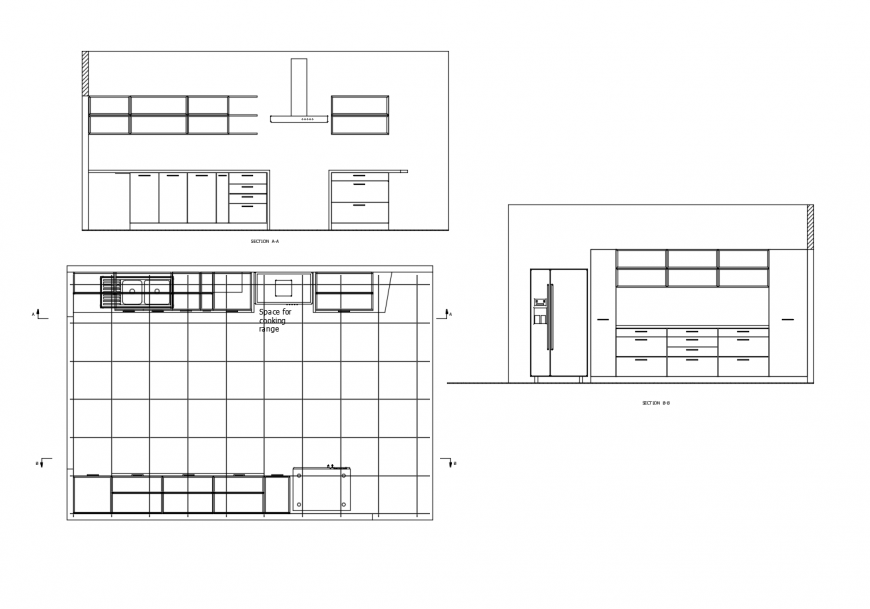Drawing of 2d design of kitchen model AutoCAD file
Description
Drawing of 2d design of kitchen model AutoCAD file which includes a plan of kitchen layout with details of kitchen platform, serving platform, overhead cabinets, sink, burner etc details and also includes elevation of the kitchen with details of kitchen platform, serving platform, overhead cabinets, sink, burner etc.
Uploaded by:
Eiz
Luna
