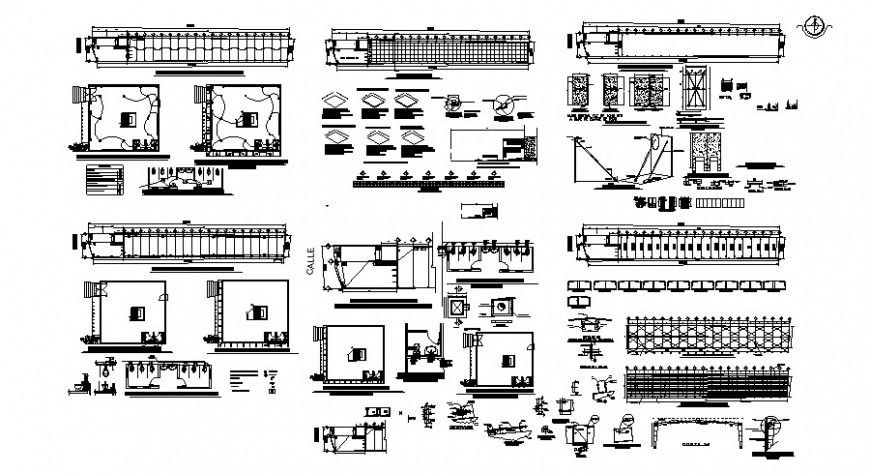Electrical installation details and sanitary units drawing autocad file
Description
Electrical installation details and sanitary units drawing autocad file that shows a layout plan of the sanitary installation plan and sanitary units details with electrical layout details also shown in the drawing.
File Type:
DWG
File Size:
4.9 MB
Category::
Dwg Cad Blocks
Sub Category::
Sanitary CAD Blocks And Model
type:
Gold

Uploaded by:
Eiz
Luna
