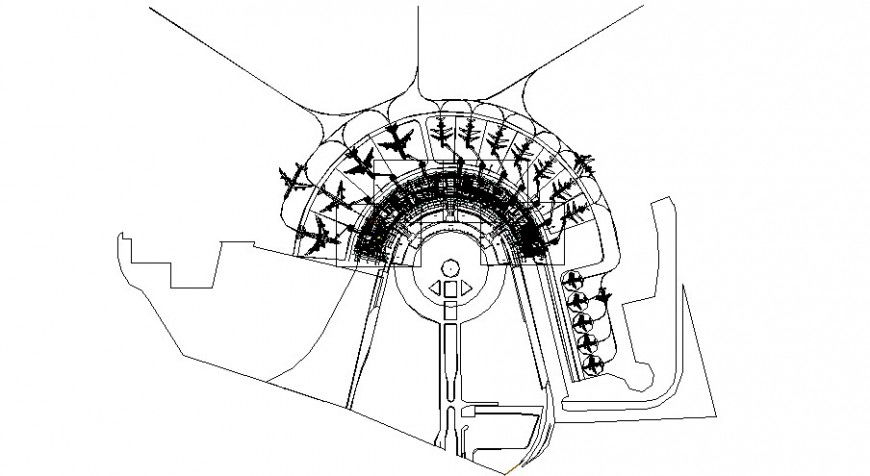Airport parking system plan 2d view drawing plan dwg file
Description
Airport parking system plan 2d view drawing plan dwg file that shows airplane details with taxiway and airport parking system details. Taxiway details and other details of the airport terminal building are also included in the drawing.

Uploaded by:
Eiz
Luna
