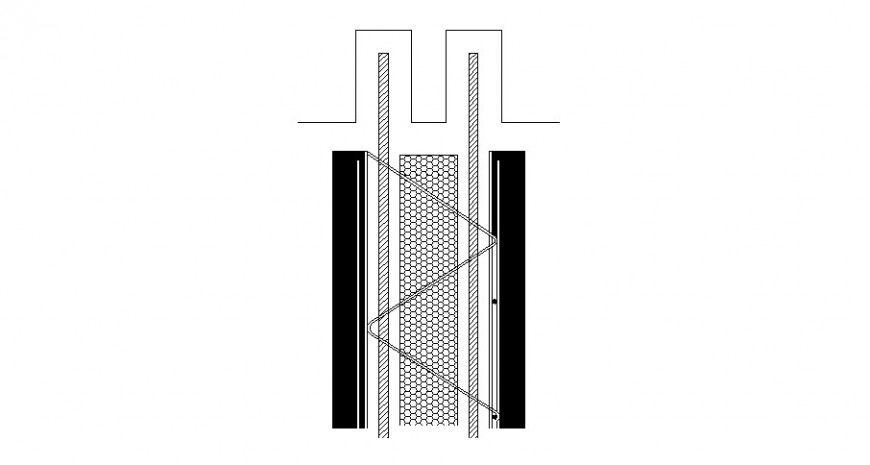Construction units drawings 2d view autocad file
Description
Construction units drawings 2d view autocad file that shows hatching details and welded bolted joints and connections details. Reinforcement details in tension and compression zone.
File Type:
DWG
File Size:
10 KB
Category::
Construction
Sub Category::
Construction Detail Drawings
type:
Gold

Uploaded by:
Eiz
Luna

