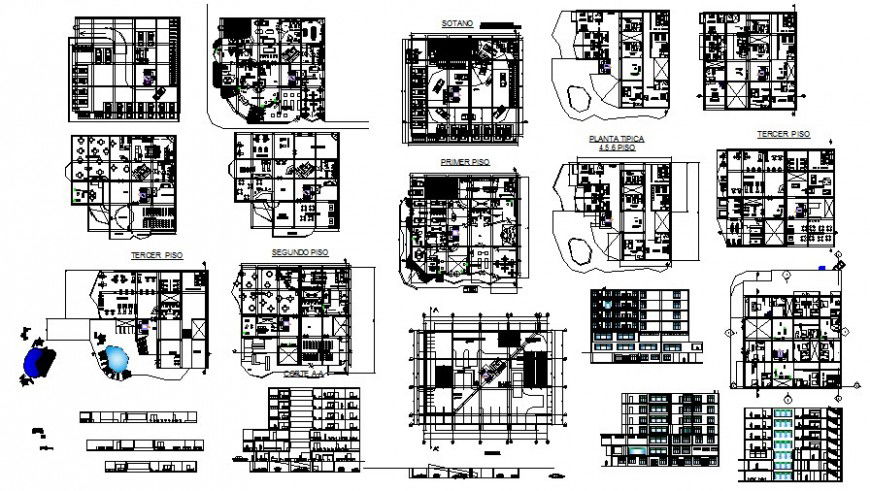Drawing of 2d 4 star hotel project design AutoCAD file
Description
Drawing of 2d 4 star hotel project design AutoCAD file which includes basment floor, first floor, second floor, third flor, forth to sixth floor plan with details of parking, staircase, lift, reception, waiting, banquette, casino, administration, dining, toilets, bar, restaurant, auditorium, gym, toilets, swimming pool, bedrooms etc details.
Uploaded by:
Eiz
Luna

