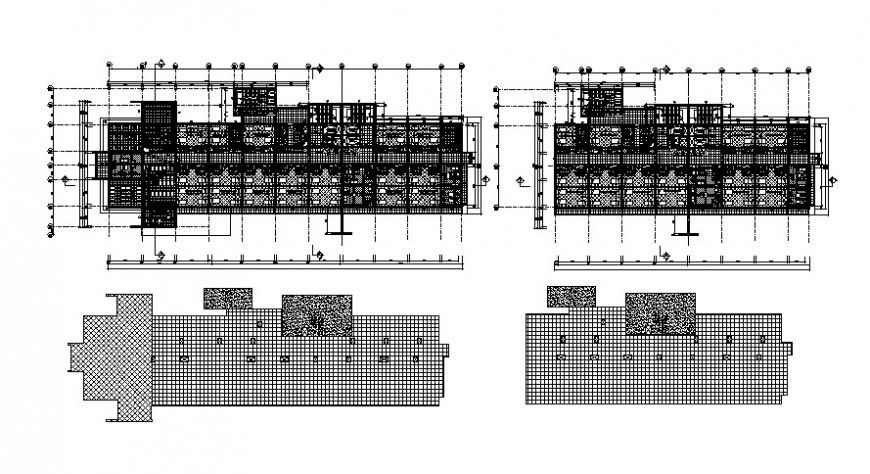Drawing of 2d hospital building AutoCAD file
Description
Drawing of 2d hospital building AutoCAD file which includes a ground floor plan and first-floor plan with details of the entrance, reception, waiting, consultant room, information area, toilets, admit rooms, beds, staircase, sitting etc details.
Uploaded by:
Eiz
Luna
