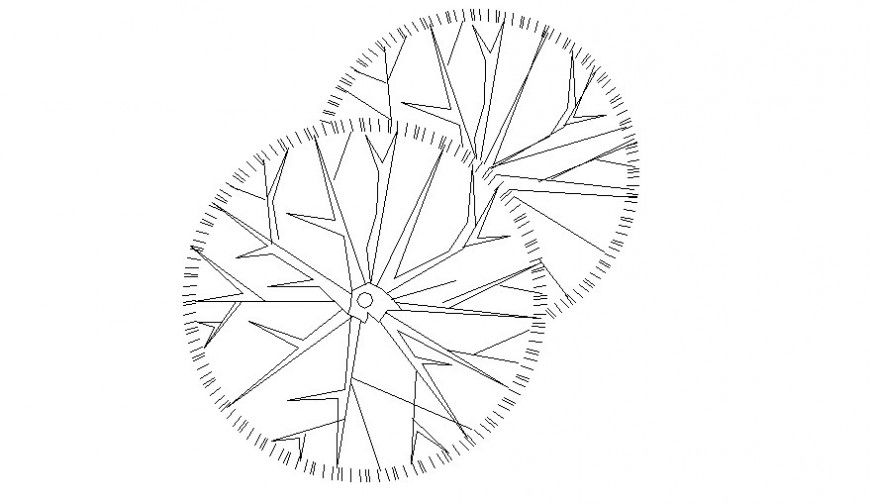2D top view of trees block unit autocad file
Description
2D top view of trees block unit autocad file which includes plan of tree.
File Type:
DWG
File Size:
19 KB
Category::
Dwg Cad Blocks
Sub Category::
Trees & Plants Cad Blocks
type:
Gold
Uploaded by:
Eiz
Luna

