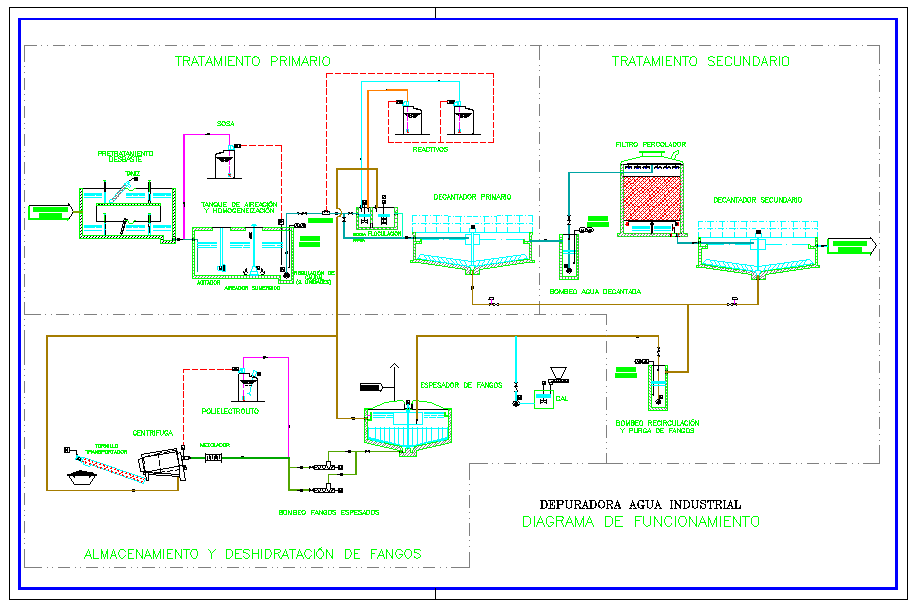Industrial Diagram Water Filter
Description
This File in all detail and design Diagram include this file. and all design Draw in autocad softwate. Industrial Diagram Water Filter Design, Industrial Diagram Water Filter Download file.

Uploaded by:
Jafania
Waxy
