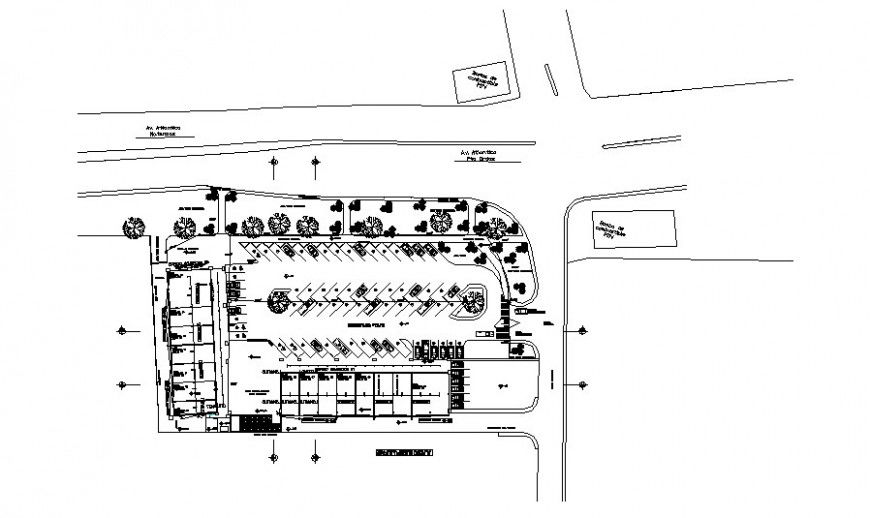DWG file of building electrical details AutoCAD file
Description
DWG file of building electrical details AutoCAD file which includes ground floor with details of parking, shops, electrical details, local commercial details with dimensions.
Uploaded by:
Eiz
Luna
