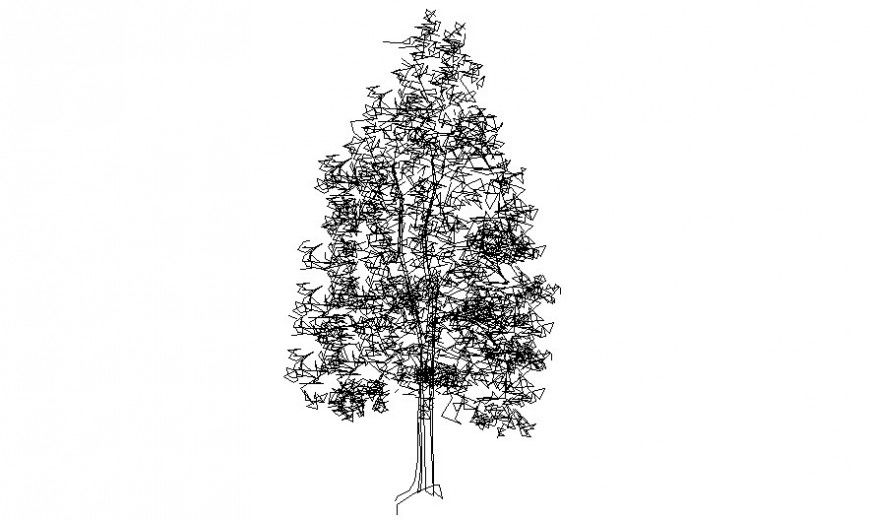Drawing of Christmas tree 2d block AutoCAD file
Description
Drawing of Christmas tree 2d block AutoCAD file which includes elevation of the tree.
File Type:
DWG
File Size:
68 KB
Category::
Dwg Cad Blocks
Sub Category::
Trees & Plants Cad Blocks
type:
Gold
Uploaded by:
Eiz
Luna

