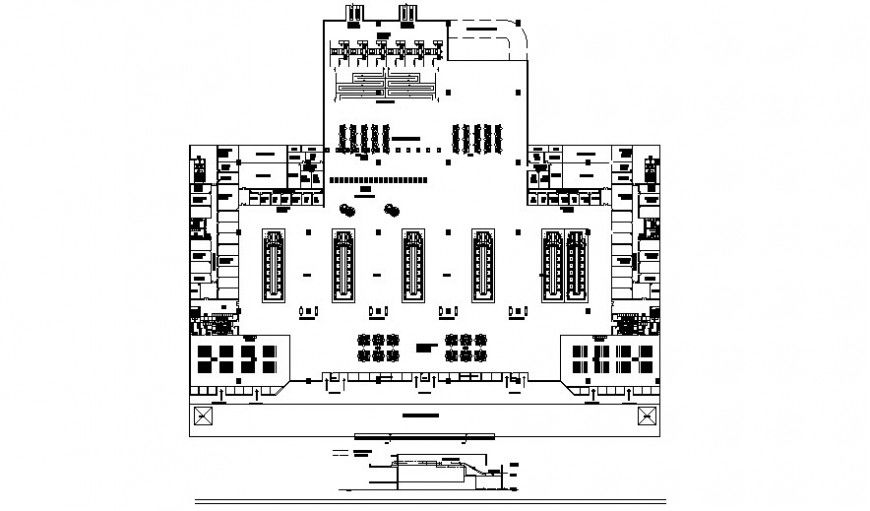2D airport plan design autocad file
Description
2D airport plan design autocad file which includes a plan of the airport with details of the entrance, waiting, telephones, luggage scanning, ticket windows, security, check-in, national and international arrival, airlines office, post offices, toilets, snacks bar, lounge etc details with dimensions.
Uploaded by:
Eiz
Luna
