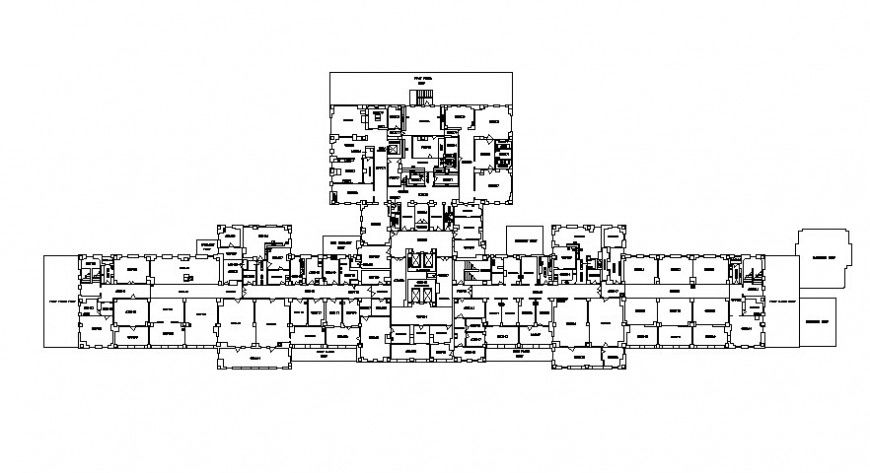2d hospital floor 2d details model autocad file
Description
. 2d hospital floor 2d details model autocad file which includes floor plan with the details of entrnce, waiting, reception, consultancy room, sitting, opretion theater, lift, staircase, toilets etc details with dimensions
Uploaded by:
Eiz
Luna
