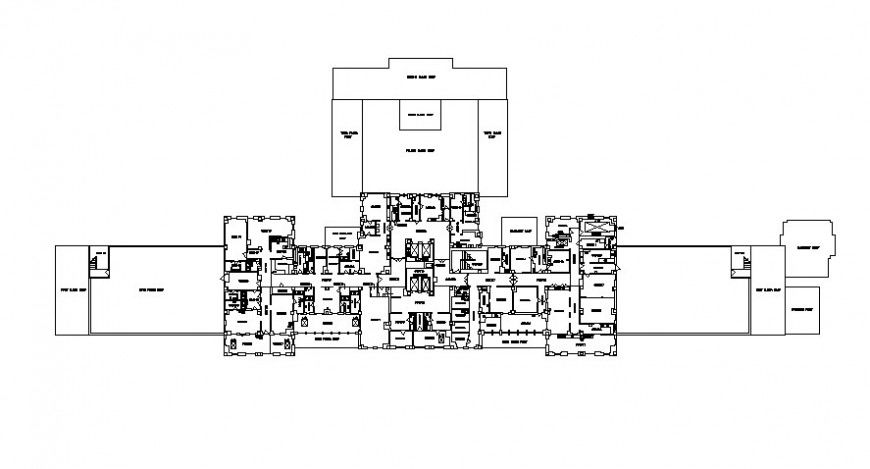2d hospital floor 2d details unit block AutoCAD file
Description
2d hospital floor 2d details unit block AutoCAD file which includes sixth-floor plan with the details of consultancy room, sitting, operation theater, lift, staircase, toilets, x-ray room, duct, fourth-floor roof, third-floor roof etc details with dimensions.
Uploaded by:
Eiz
Luna

