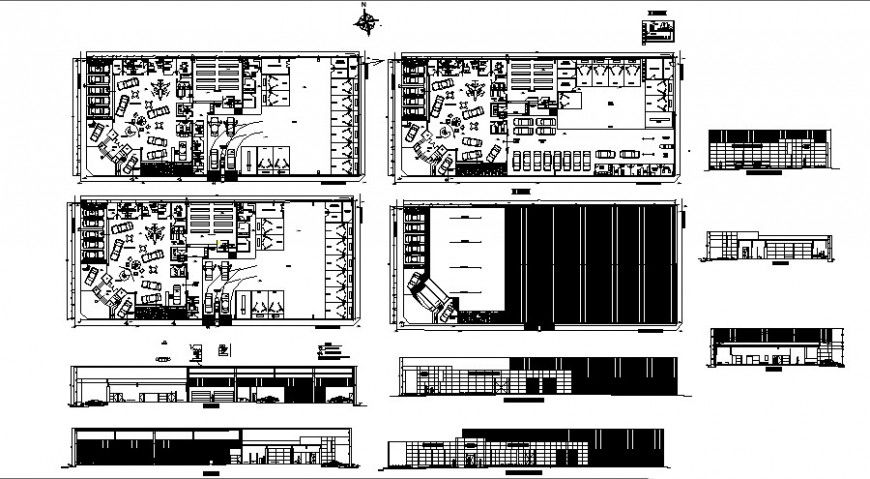PDF file of Barista interior portion design
Description
PDF file of Barista interior portion design its include detail of designer ceiling column and surfaces and seating area with designer sofa lights and designer material and detail of its part.

Uploaded by:
Eiz
Luna
