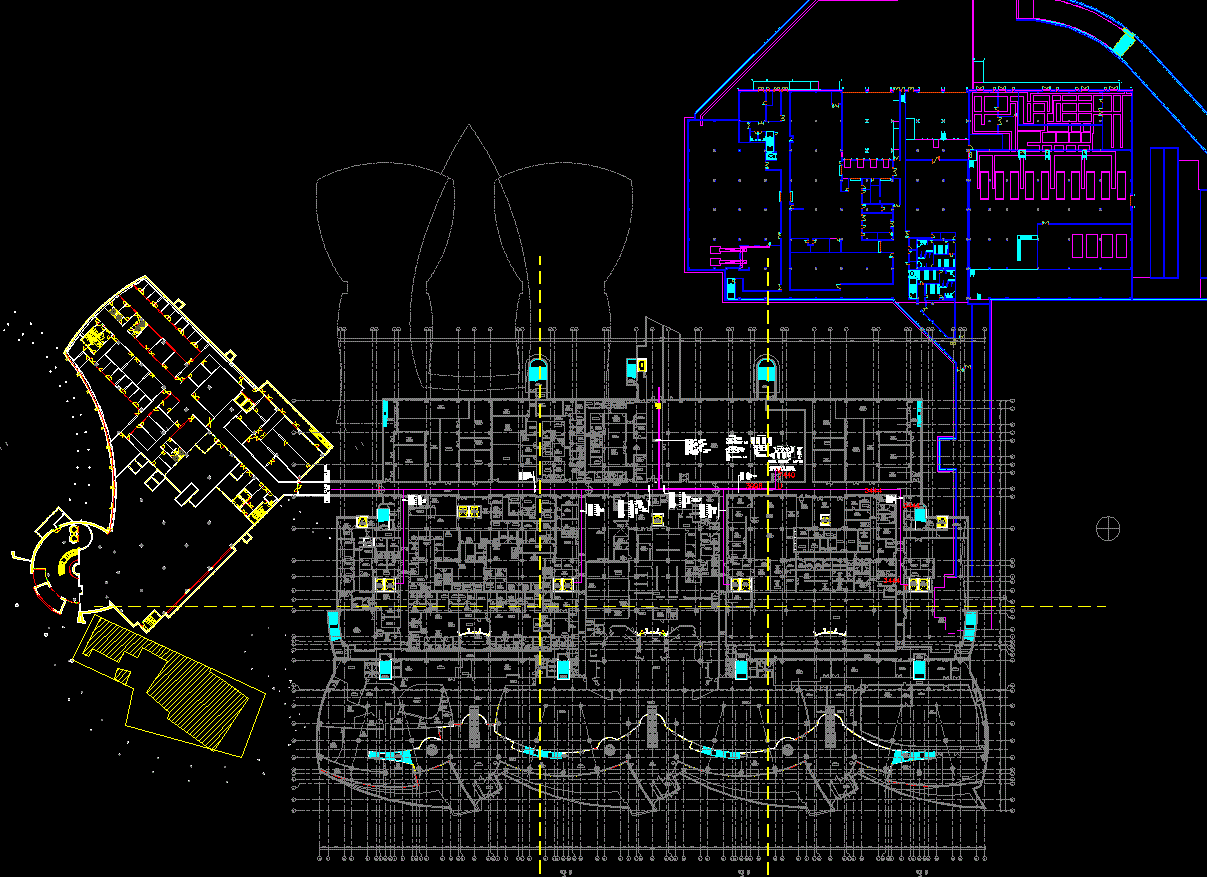Hospital Layout Plan DWG CAD File with Detailed Floor Design
Description
Download the Hospital Layout Plan DWG CAD file with accurate floor plans, precise room layouts, and professional references for architects and healthcare designers.
Uploaded by:

