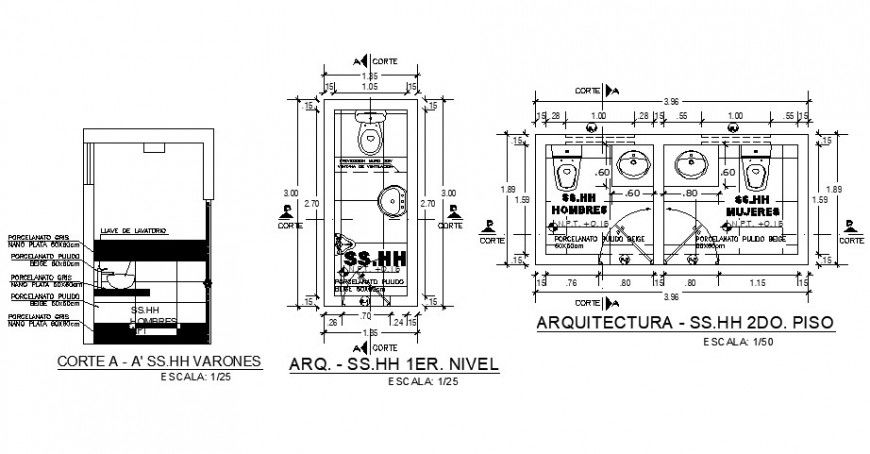Plan of bathroom in auto cad file
Description
Plan of bathroom in auto cad file plan with wall and tile view on flooring and water closet wash basin with water line and door detail with important dimension.
File Type:
DWG
File Size:
2.1 MB
Category::
Interior Design
Sub Category::
Bathroom Interior Design
type:
Gold

Uploaded by:
Eiz
Luna

