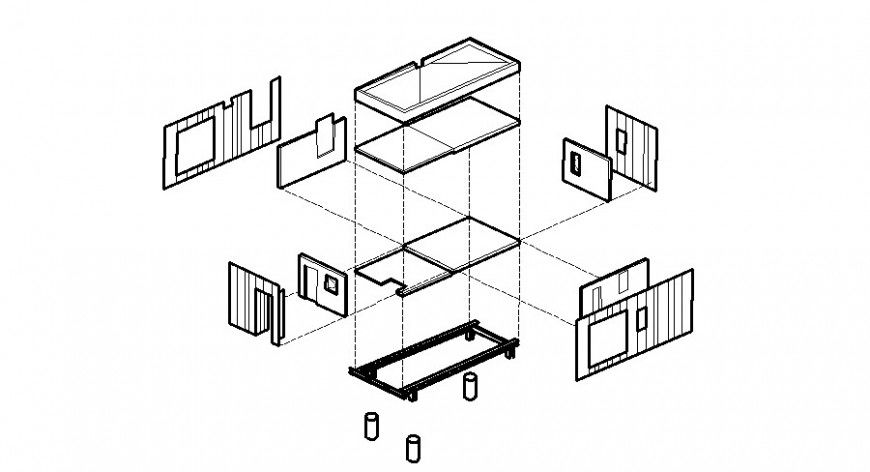Structure of cabin with isometric view in auto cad
Description
Structure of cabin with isometric view in auto cad different side support and view of cabin and channel and angle joint frame of cabin and its side in isometric view.

Uploaded by:
Eiz
Luna

