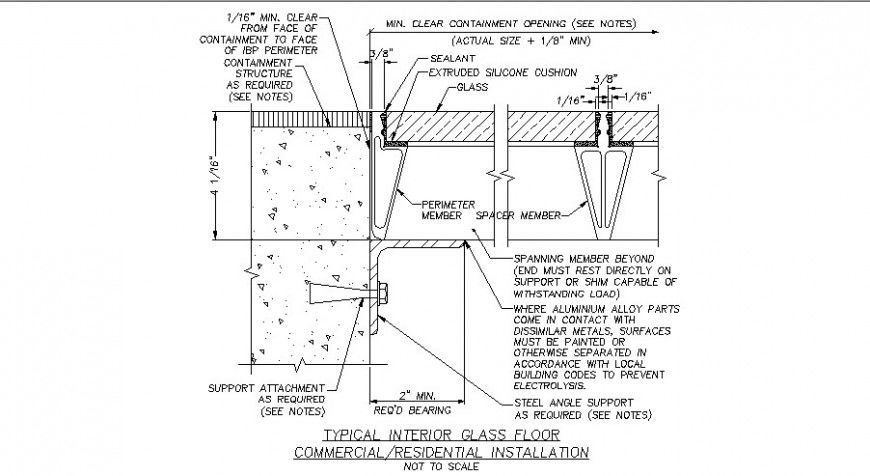Typical interior glass with floor structural detail in auto cad
Description
Typical interior glass with floor structural detail in auto cad software elevation include detail of support and angle with glass and floor with concrete area view and necessary dimension.

Uploaded by:
Eiz
Luna
