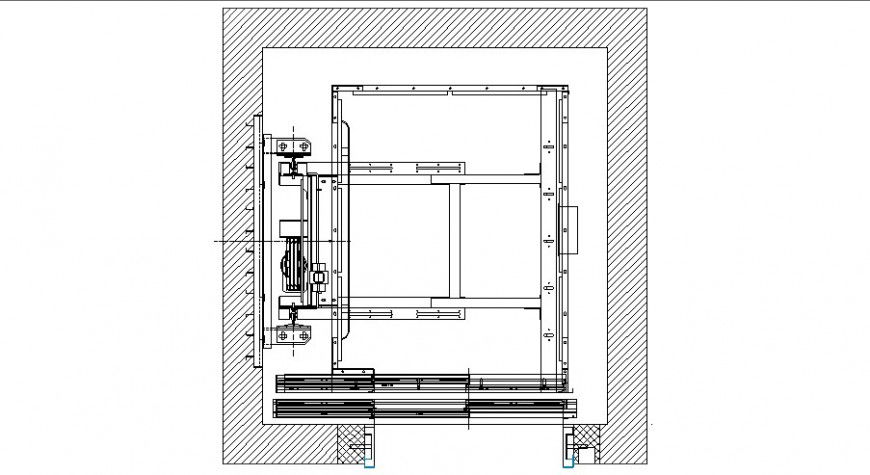Hoist and Crain rail plan machinery design in auto cad
Description
Hoist and Crain rail plan machinery design in auto cad plan include detail of area its cabin hoist with its bracket and rail view in both side of crane area cabin support joint.
File Type:
DWG
File Size:
63 KB
Category::
Mechanical and Machinery
Sub Category::
Mechanical Engineering
type:
Gold

Uploaded by:
Eiz
Luna

