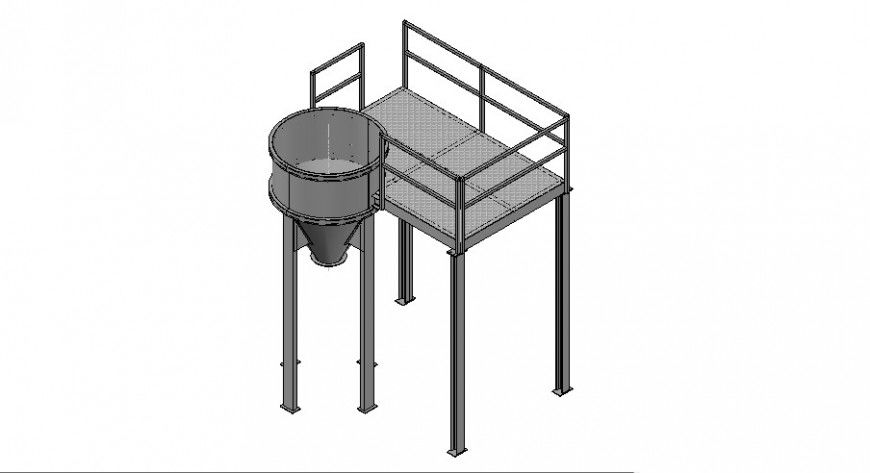Steel structure view of silo and its stand 3d in auto cad
Description
Steel structure view of silo and its stand 3d in auto cad steel structure detail of steel leg and its base, silo view and base of silo stand and its railing view in 3d design.

Uploaded by:
Eiz
Luna

