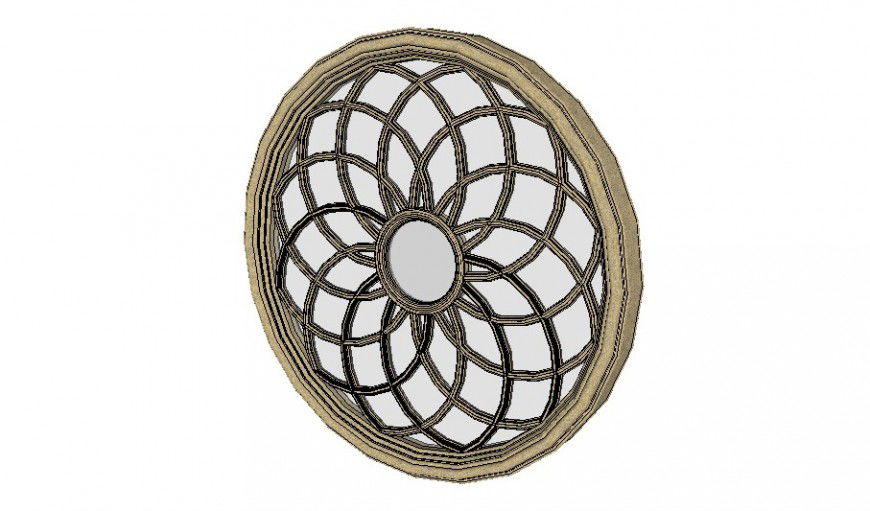Rose shape window 3d in sketch up
Description
Rose shape window 3d in sketch up include detail of circular frame and Centre area with rose shaped curved frame in window of 3d view.
File Type:
3d sketchup
File Size:
2 MB
Category::
Dwg Cad Blocks
Sub Category::
Windows And Doors Dwg Blocks
type:
Gold

Uploaded by:
Eiz
Luna

