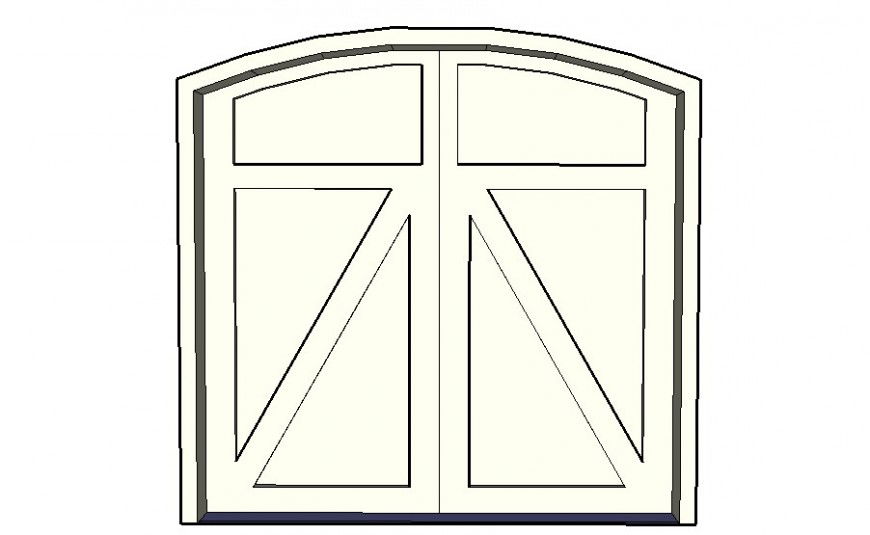Door elevation in sketch up software
Description
Door elevation in sketch up software its included detail of double door with door frame and curved view of door in design of door.
File Type:
3d sketchup
File Size:
9 KB
Category::
Dwg Cad Blocks
Sub Category::
Windows And Doors Dwg Blocks
type:
Gold

Uploaded by:
Eiz
Luna

