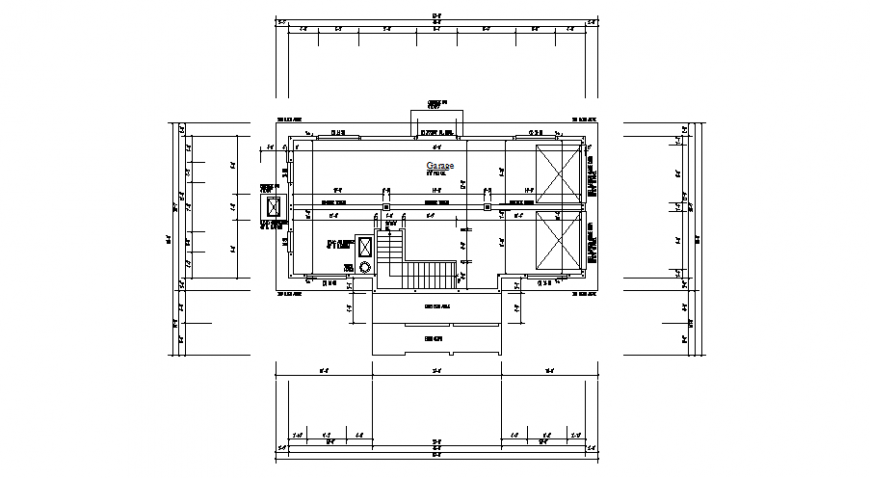Stair plan with construction detail in auto cad software
Description
Stair plan with construction detail in auto cad software plan include detail of entry way and concrete tie beam with floor and up down area of stair and floor wall detail in plan with important dimension.
File Type:
DWG
File Size:
80 KB
Category::
Construction
Sub Category::
Construction Detail Drawings
type:
Gold

Uploaded by:
Eiz
Luna
