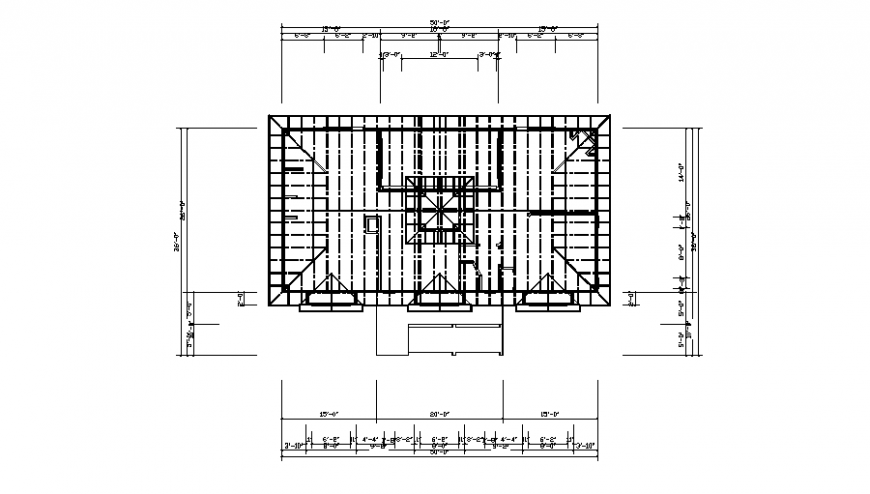Construction view of floor plan in auto cad
Description
Construction view of floor plan in auto cad plan include detail of area distribution and wall and wall support area and detail of door position and flooring area with important dimension.
File Type:
DWG
File Size:
40 KB
Category::
Construction
Sub Category::
Construction Detail Drawings
type:
Gold

Uploaded by:
Eiz
Luna

