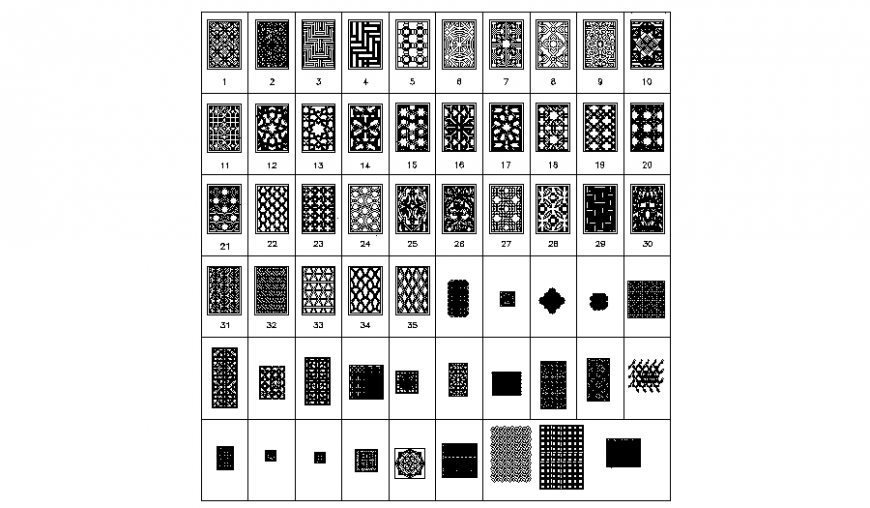Different interior pattern view in auto cad file
Description
Different interior pattern view in auto cad file it’s include different interior pattern block like a flower mesh square cross cut and many pattern block in rectangular.
File Type:
DWG
File Size:
1.2 MB
Category::
Dwg Cad Blocks
Sub Category::
Cad Logo And Symbol Block
type:
Gold

Uploaded by:
Eiz
Luna

