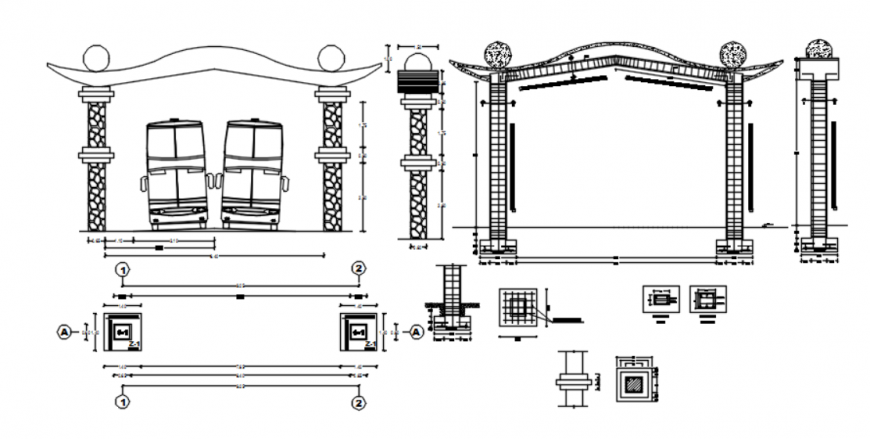Drawing of main gate details 2d AutoCAD file
Description
Drawing of main gate details 2d AutoCAD file which includes elevation of the gate, beam and column details in the gate, foundation details, a section of foundations, decoration details with dimensions.
Uploaded by:
Eiz
Luna

