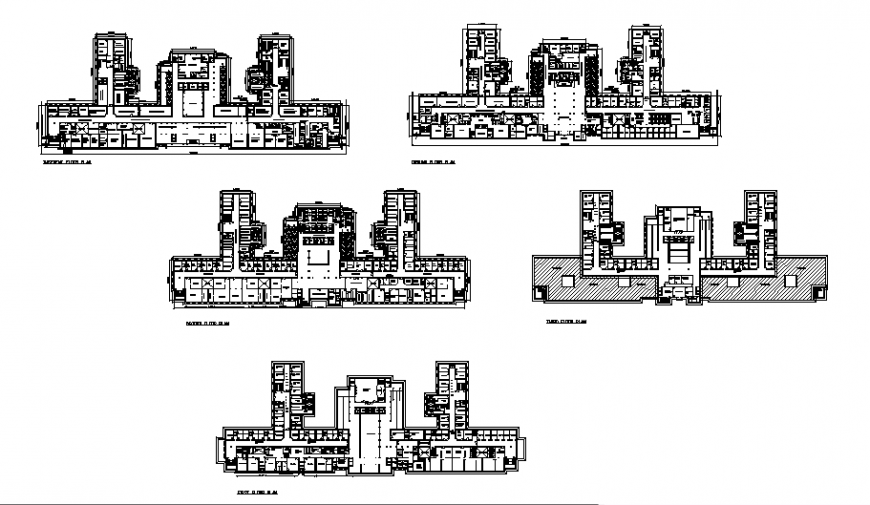Vivekananda poly clinic floor plan in auto cad
Description
Vivekananda poly clinic floor plan in auto cad plan include detail of entry way reception and office area and doctor room and patient room washing area work shop store pharmacy area with necessary dimension.

Uploaded by:
Eiz
Luna
