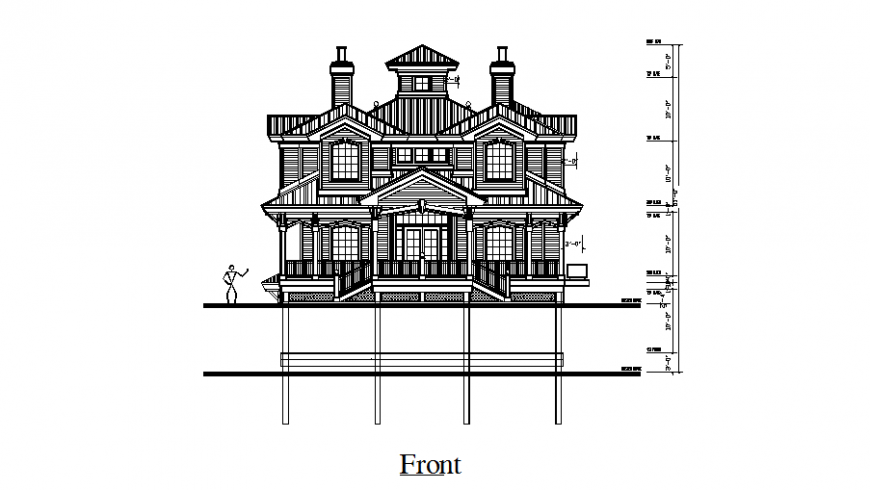Front view of bungalows in auto cad file
Description
Front view of bungalows in auto cad file front view include detail of ground floor and stair in both side in with main entry way triangular roof and door and window with floor and floor level with necessary dimension.

Uploaded by:
Eiz
Luna

