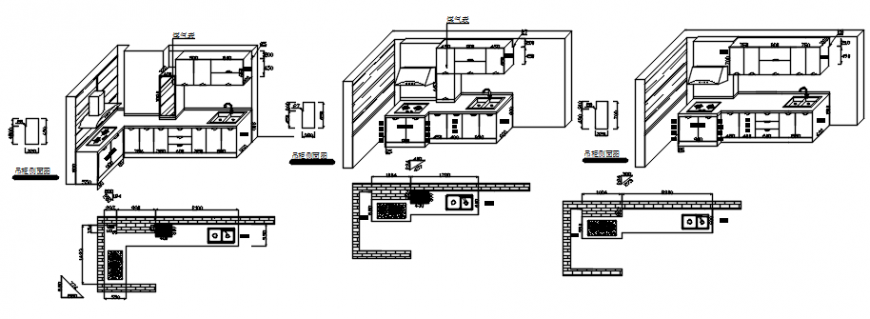Drawing of 3d kitchen layout AutoCAD file
Description
Drawing of 3d kitchen layout AutoCAD file which includes a plan of the kitchen and 3d view of kitchen with details of kitchen platform, overhead, chimney, sink, burner etc details.
File Type:
DWG
File Size:
3.4 MB
Category::
Interior Design
Sub Category::
Living Room Interior Design
type:
Gold
Uploaded by:
Eiz
Luna
