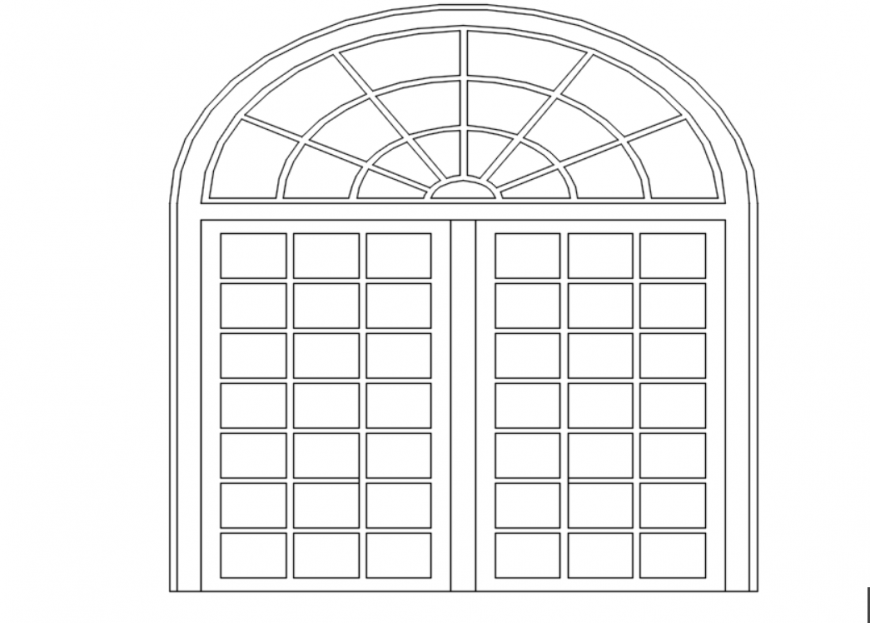Drawing of window elevation design 2d AutoCAD file
Description
Drawing of window elevation design 2d autocad file which includes elevation of the round arch window details.
File Type:
DWG
File Size:
6 KB
Category::
Dwg Cad Blocks
Sub Category::
Windows And Doors Dwg Blocks
type:
Gold
Uploaded by:
Eiz
Luna

