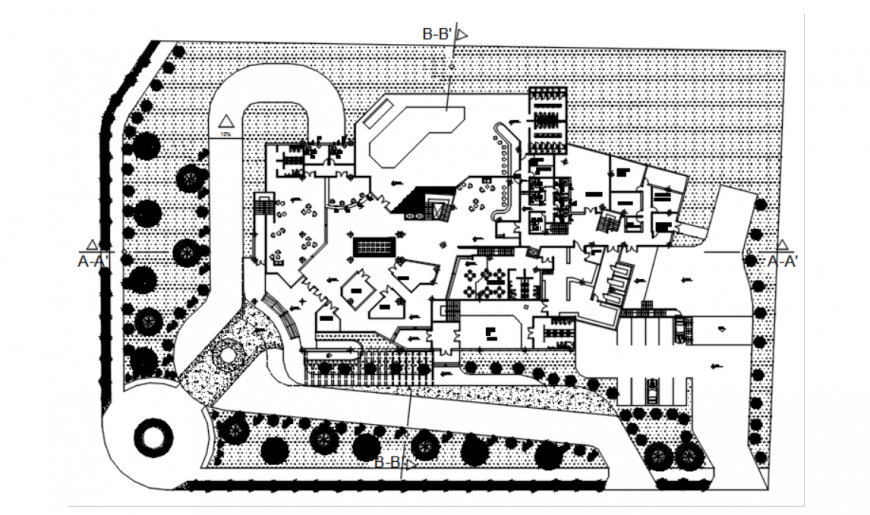Drawing of executive hotel 2d details AutoCAD file
Description
Drawing of executive hotel 2d details AutoCAD file which includes a top view of hotel with details of the entrance, fountain, steps, shops, restaurant, toilets, kitchen, offices, laundry, stair case, parking etc details with dimensions etc.
Uploaded by:
Eiz
Luna
