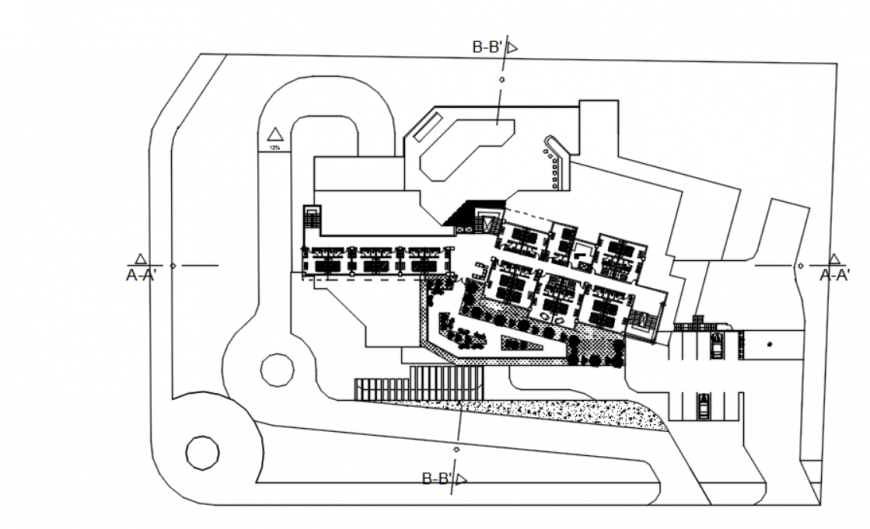Drawing of executive hotel details autcad file
Description
Drawing of executive hotel details autcad file which includes top view of hotel with details of the bedroom, settings, toilets, bathrooms, staircase, parking, lift, landscaping, etc details and also includes bed, washbasin, wc etc details.
Uploaded by:
Eiz
Luna
