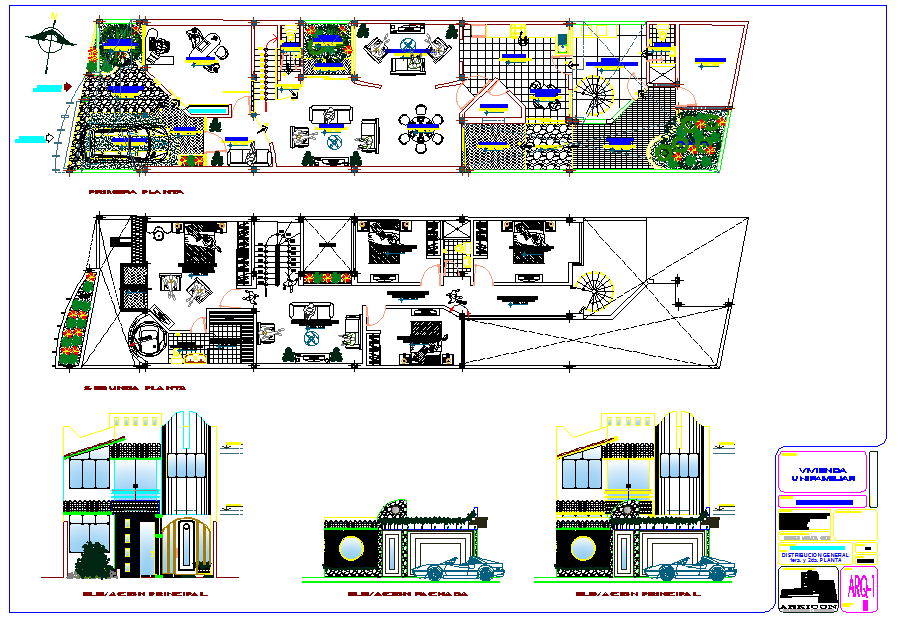Residential House Design
Description
Residential House Design DWG File, The architecture layout plan of all floor with all dimension, section plan and elevation design of house Residential House Design Detail,Residential House Design Download file.

Uploaded by:
Harriet
Burrows
