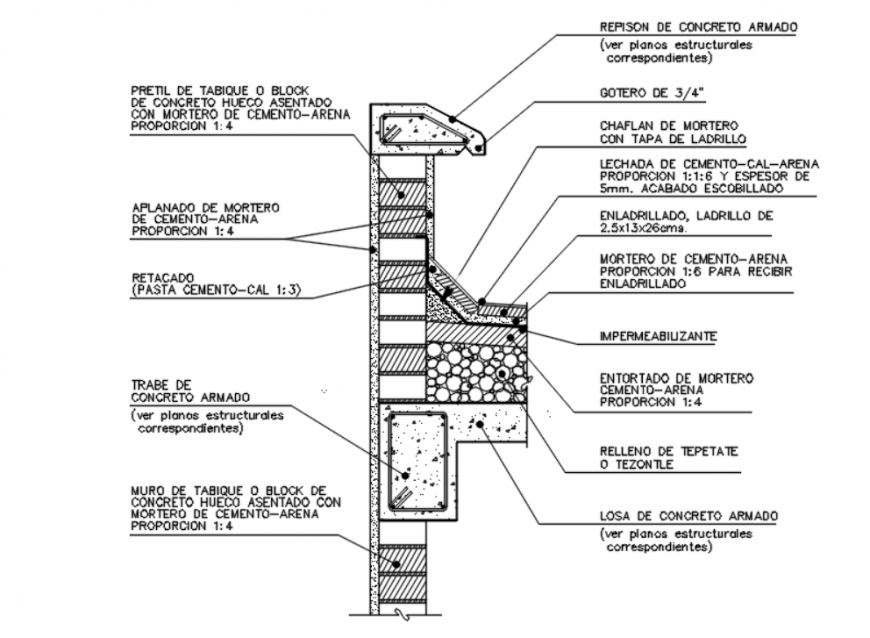Drawing of reinforced concrete slab 2d details AutoCAD file
Description
Drawing of reinforced concrete slab 2d details AutoCAD file which includes a section of the slab with details of reinforcement, concrete details, etc details with dimensions.
Uploaded by:
Eiz
Luna

