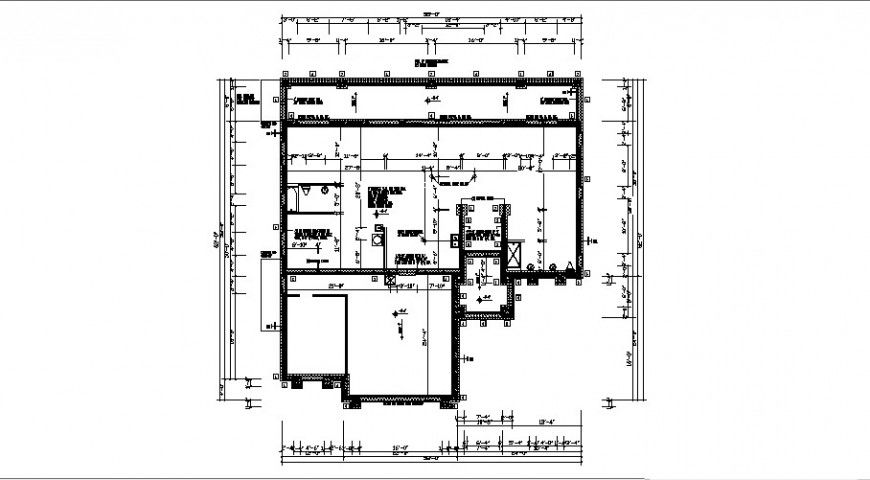Autocad plan of office drawing 2d view
Description
This is Autocad plan of office drawing is shows all workroom with chairman office, staff area, conference room, receptionist site and show toilet unit with this show with all dimension shown in this plan.
Uploaded by:
Eiz
Luna

