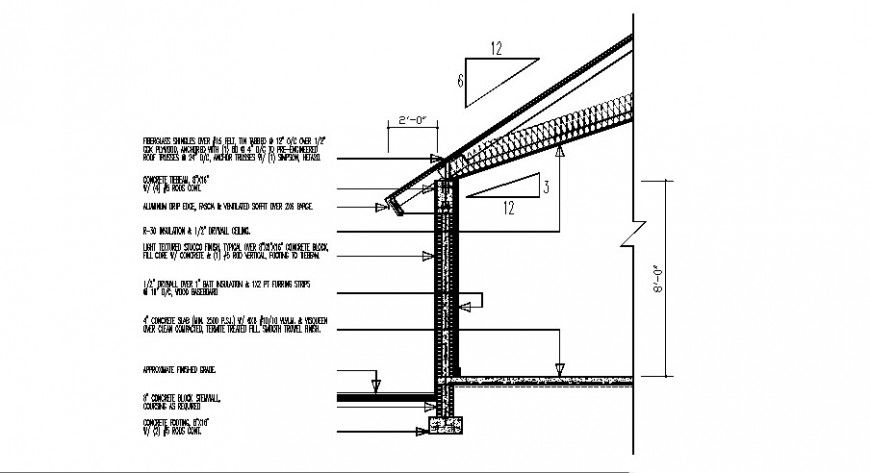autocad drawing of 2d roof section
Description
This is autocad drawing is roof section detail is feer glass, plywood, roof structure, concrete slabs, with light structure and concrete footing with all dimension.
File Type:
DWG
File Size:
72 KB
Category::
Construction
Sub Category::
Construction Detail Drawings
type:
Gold

Uploaded by:
Eiz
Luna
