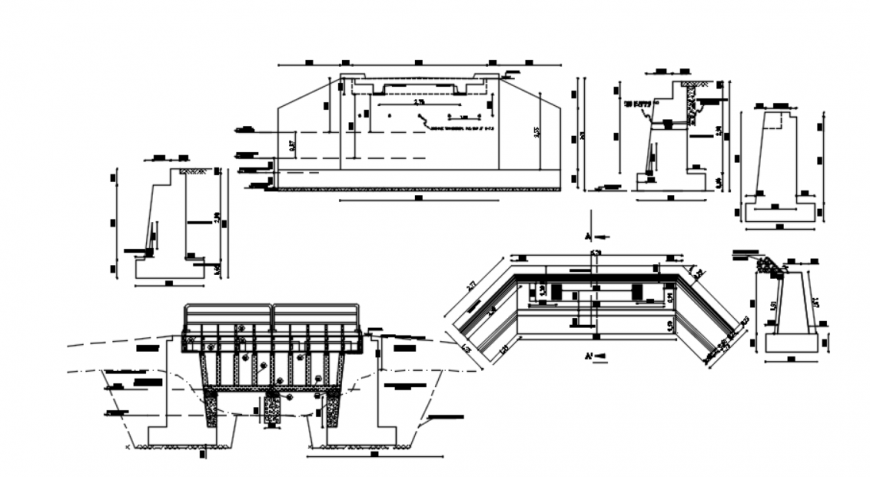Drawing of substructure 2d details AutoCAD file
Description
Drawing of substructure 2d details AutoCAD file which includes substructure with details of the false bridge, geometric typical section, striup plan and elevation wiyh details and dimensions.
Uploaded by:
Eiz
Luna

